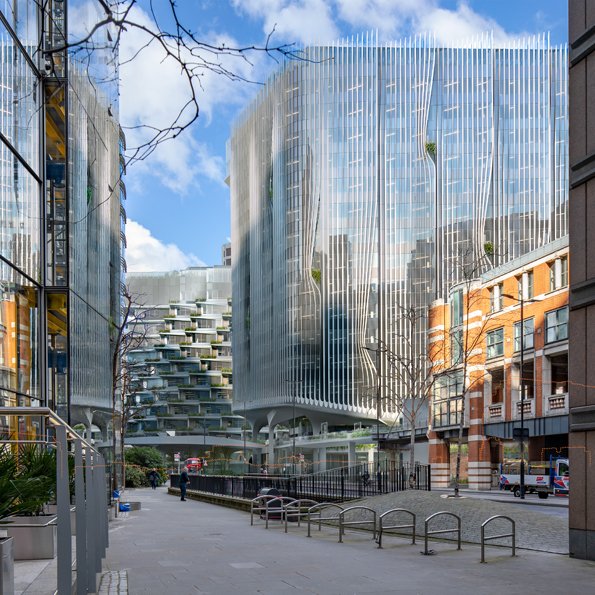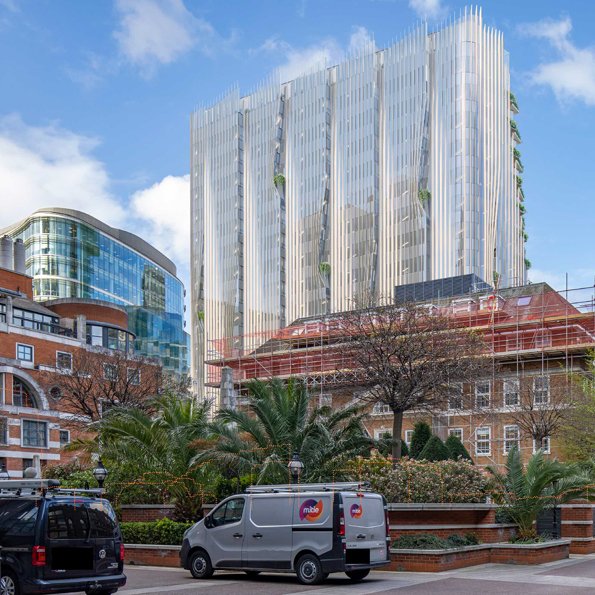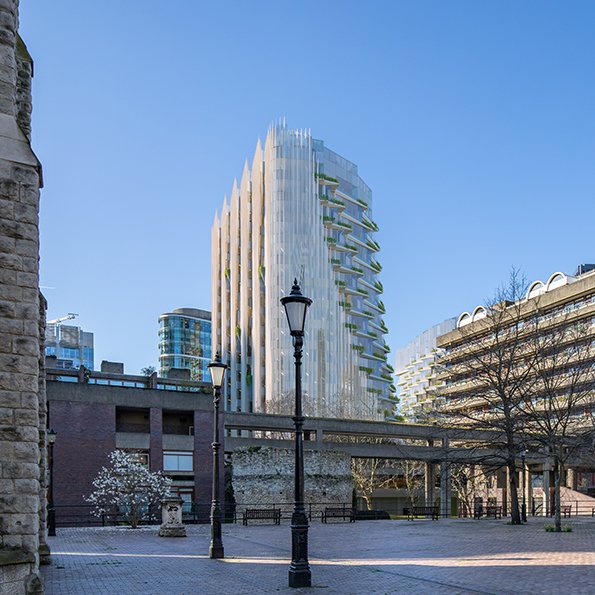The City’s Plans
Demolition
Super-Sized Blocks
Carbon EmissionS
What’s wrong with the City’s proposalS?
To understand the true impact of London Wall West watch our film or check out our at-a-glance explainer:
Carbon Crimes
The proposed development flies in the face of the City’s own policies and net zero targets. Demolition and new build will Unleash tens of thousands of tonnes of CO2. Carbon expert Simon Sturgis has commented “If the City of London is serious about its ambitions with respect to climate change then this proposal needs to be re-examined in the light of these stated ambitions.”
Heritage Vandalism
the former Museum of London and Bastion House are internationally recognised examples of post-war civic design, integral to the world-renowned Barbican townscape. In 2023, the C20 Society placed the buildings on its UK Top 10 At Risk. To destroy buildings planned with optimism and foresight in the aftermath of WW2 would be to vandalise Britain’s heritage.
UN sustainability goals
BQA believes the plans show the City is in danger of falling seriously out of step with the retrofitting moves of world-leading city administrations, as embedded in the United Nations Sustainable Development Goals 11 and 12, which call respectively for inclusive, safe, resilient and sustainable cities and sustainable consumption and production.
Historical significance
The site marks an ancient gateway to the City, on a thoroughfare that has been in constant use since Roman times. This site – and its public views towards St Paul’s – deserves better than over-scaled private offices that will steal daylight and sky from ordinary people. The existing dark brick rotunda, in contrast, is a robust public marker echoing the ancient city walls and sheltering pedestrian routes and a green garden.
Office oversupply
In November 2023 the BBC reported that the City is processing planning applications for 0.5 million sqm of new office space and has 0.5 million sqm under construction. That’s 1 km2 and it doesn’t include the giant office offices proposed at London Wall West. Is the City on top of current office vacancy rates in the Square Mile? How much existing office space will be made redundant? And what are the City’s plans for it?
Super-size blocks
The proposed buildings represent a diagram of developer greed – not human need. In the proposal, form follows finance – not function or human wellbeing. The BQA is calling on the City to put people before profit and to reconsider plans that will destroy the human scale of this built environment forever.
‘Canyonising’ public realm
The density of the proposed development is disastrous for human scale public realm in the vicinity of St Paul’s Cathedral and the Barbican. The huge new buildings will block existing vistas, overshadow important public realm like Postman’s Park, belittle historic streets like Little Britain and privatise views of St Paul’s dome.
Our scale model made using recycled cardboard shows the impact of the scheme on the neighbourhood.
The buildings today
Douglas and King Architects, part of the LDN Collective, advocate the refit and re-purpose of the buildings on the London Wall West site. They argue that the City’s case for demolishing the existing buildings does not stand up to scrutiny.
They state: “A rethink is urgently required in order to avoid wasting money, diminishing public cultural value and missing an opportunity to deliver a pioneering low-carbon re-use and re-extension scheme.”
Read the full report.
“We have listened”
Chris Hayward’s letter to residents of 28th October 2022 implied that mass and scale are the sole grounds for the hundreds of objections to the current proposals, and that the marginal reductions in size that will be offered will address these concerns. But objections also focussed on environmental impact, damage to town and streetscape and adjacent listed heritage assets, and lack of a cultural strategy. The barely perceptible reduction in girth will do nothing to reduce the actual impact of the scheme and will not address real concerns raised in consultation.
Read the BQA rebuttal to Chris Hayward’s letter.
The proposals
The City is about to grant itself planning permission to demolish the former Museum of London and Bastion House and to replace these with two out of scale office blocks on the site of Bastion House and the Rotunda, and a smaller block to the north, along Aldersgate Street.
The City does not intend to build out the scheme but to dispose of it for maximum financial return. Other factors as environmental, social, cultural or sound town planning were excluded from this de-facto site evaluation.
Any future developer will most likely come forward with their own planning application for larger buildings to maximise revenue. Therefore, what you see here is not what you will get.
For more information on the proposals please refer to the City’s own website.
Rotunda building seen from Aldersgate Street South looking north.
East elevation of Bastion House replacement, London Wall
East elevation of Bastion House replacement, One London Wall to the left, Mountjoy House to the right.
Bastion House replacement seen from Monkwell Square.
Bastion House replacement seen from Thomas More podium looking south-east.
Aerial View of proposed scheme, looking south towards St. Paul’s.
Bastion House replacement seen from St. Giles Terrace’ outside St. Giles Cripplegate, Mountjoy House to the right.
Bastion House replacement seen from western end of St. Giles’ Terrace, Mountjoy House to the right.














