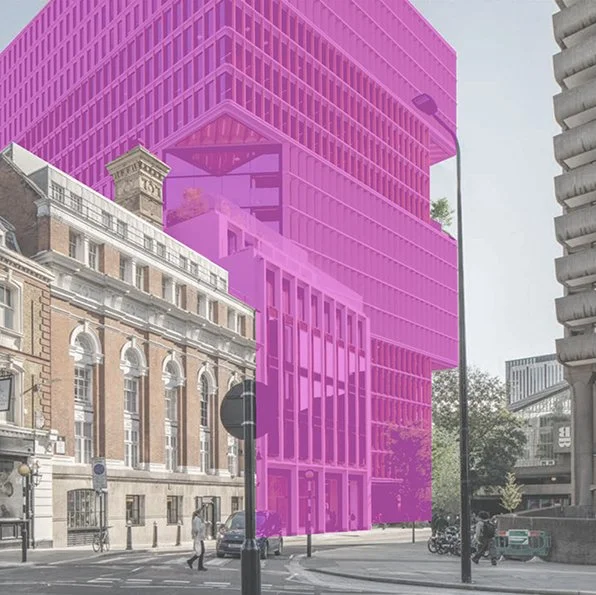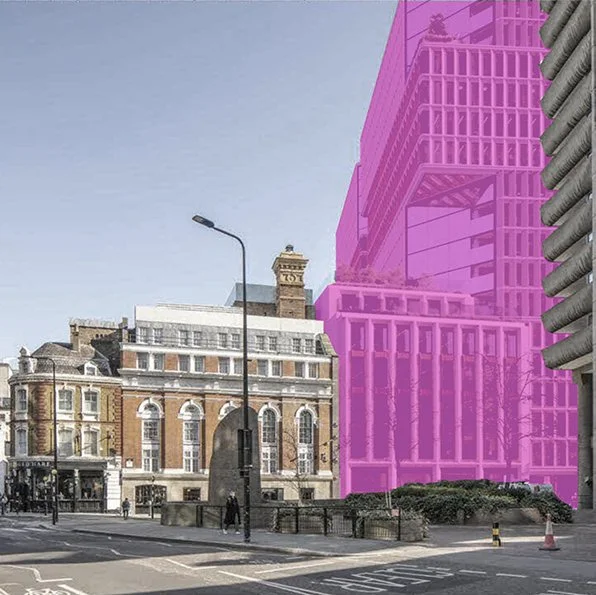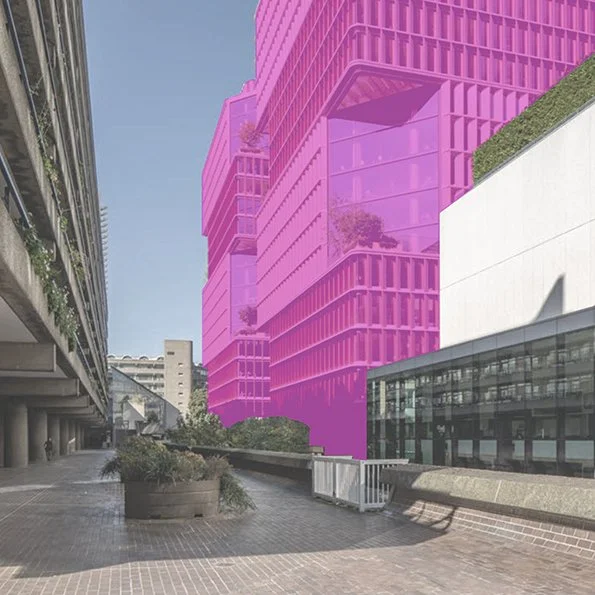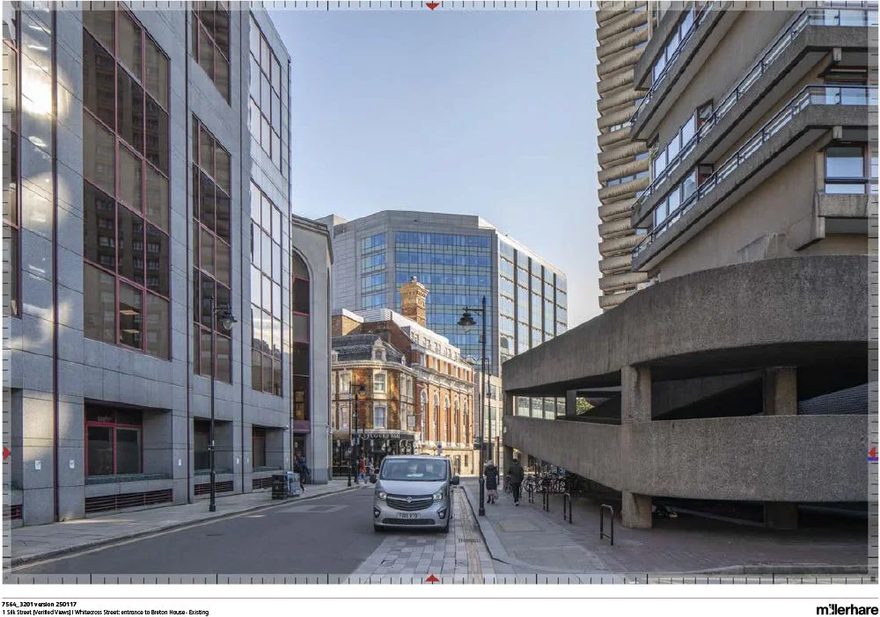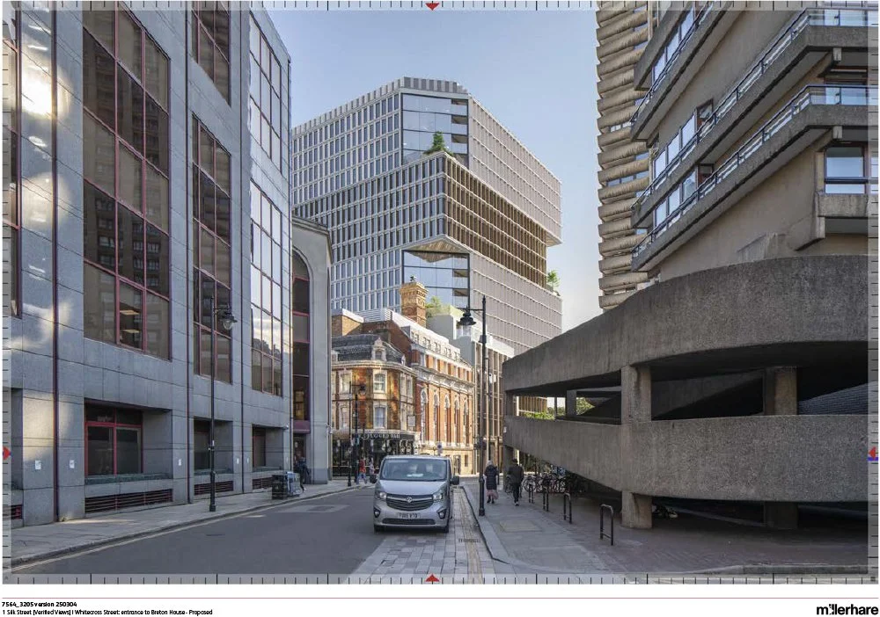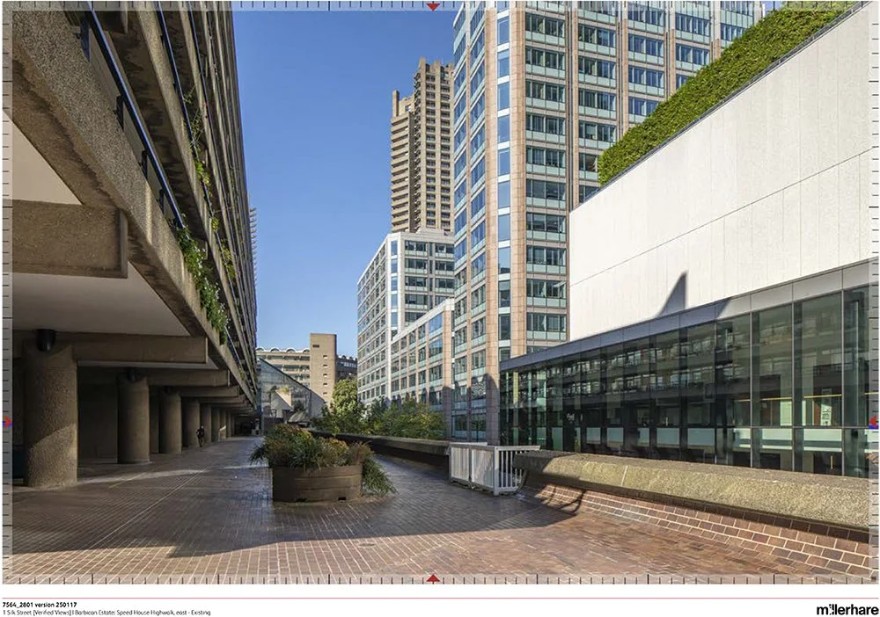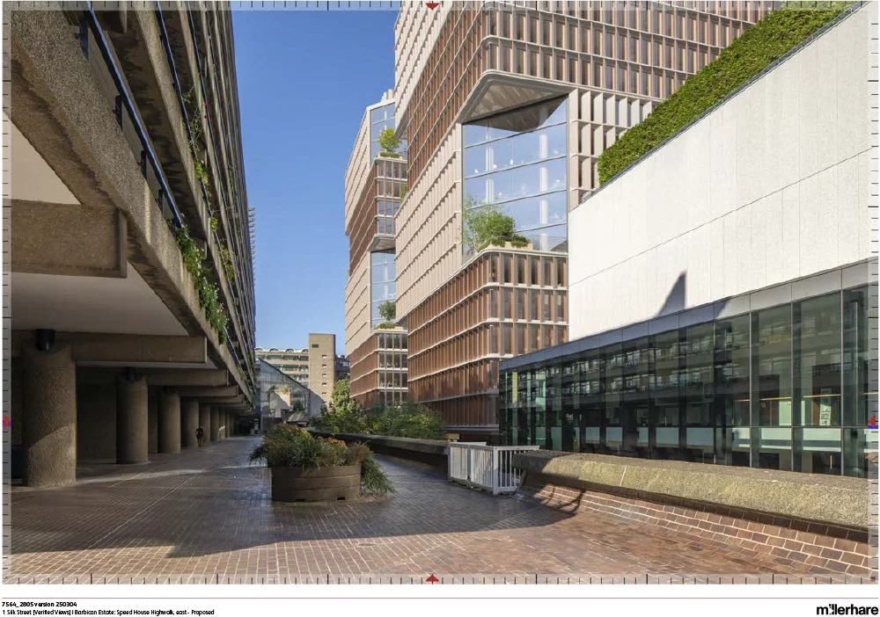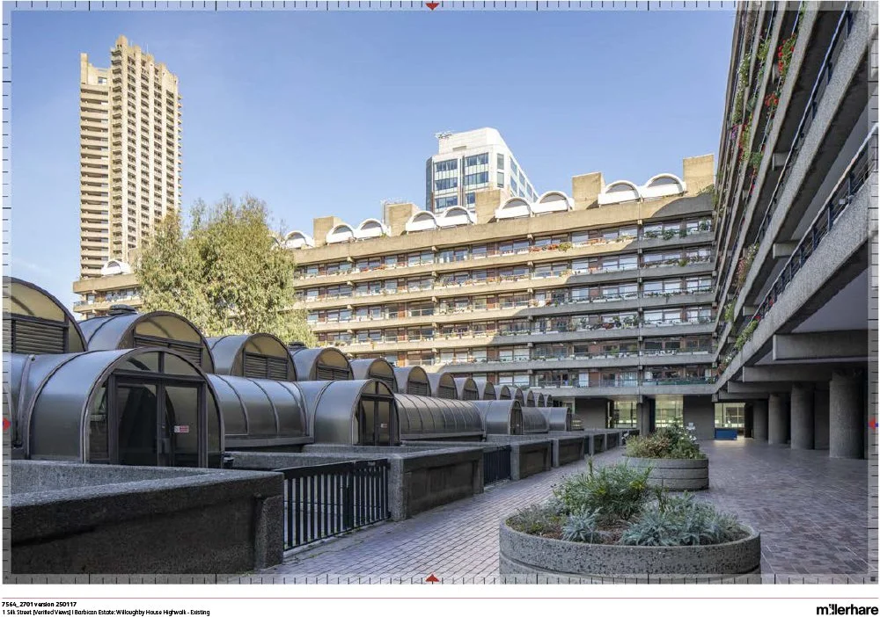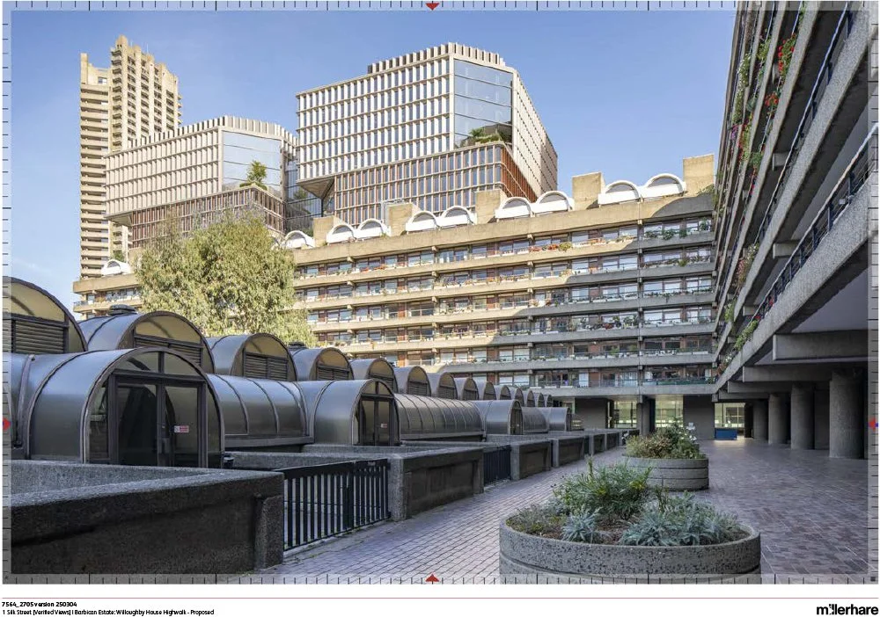the pLans
The developer
The developer Lipton Rogers is working with US architects SOM on this speculative office development for investment manager La Salle, on behalf of Permodalan Nasional Berhad (PNB), the Malaysian fund management company and current owner of 1Silk Street
Planning application for redevelopment of one silk street with siamese twin towers submitted
Lipton Rogers has submitted a planning application for two tall buildings of 20 and 21 floors on the site, a building more than 63% larger than the present one, and in parts at least twice its height. This over 80.5 metre high wall, visible from a wide number of vantage points, will smother the world-renowned Grade II listed Barbican Estate with its arts centre and conservatory. It will loom over its Grade II* listed landscape and gardens to the south, as well as the Brewery Conservation Area to the north. It will spoil London’s iconic Barbican skyline.
The Barbican is London’s Grade II listed Brutalist masterpiece, with the trinity of towers at its heart.
A visionary, prize-winning building is needed at 1 Silk Street that enhances and works with its surroundings, complementing the Barbican. A building everyone can be proud of, good enough to be listed in its own right someday.
The anticipated proposal, based on Lipton Rogers’ last public consultation, is an oversized bulk of an office building squeezing out space and light. The sheer scale will cause substantial harm to its setting. It will fundamentally change the character of Silk Street. It will visually intrude and overshadow all its surroundings.
The key grounds for objections
The proposed scheme is NOT IN ACCORDANCE WITH the DEVELOPMENT PLAN
HEIGHT & MASS, SCALE & GRAIN
HARM TO HERITAGE
HARM TO RESIDENTIAL AMENITY
IGNORES “RETRO-FIT” FIRST
CUMULATIVE HARM NOT OUTWEIGHED BY PUBLIC BENEFITS
HERITAGE harm
BARBICAN AND GOLDEN LANE CONSERVATION AREA
GRADE II LISTED BARBICAN ESTATE AND BARBICAN CENTRE
GRADE II* LANDSCAPE AND GARDENS
BREWERY CONSERVATION AREA and Chiswell Street Conservation area
GRADE II AND GRADE II* LISTED BUILDINGS
AMENITy harm
LOSS OF DAY AND SUNLIGHT - HOMES AND SPACES
OVERLOOKING FROM OFFICES AND TERRACES - PRIVACY
NOISE FROM PLAZA AND TERRACES - QUIET ENJOYMENT
SENSE OF ENCLOSURE - OUTLOOK / OVERBEARANCE
objecting
to submit an objection online, click HERE. Please click the OBJECT button when commenting online.
Alternatively, you can send your objection by email to the following address: plncomments@cityoflondon.gov.uk, quoting the application references: 25/00829/FULEIA and 25/00830/LBC.
Below: Before and after images/verified views from the submitted planning application, the (Built) Heritage, Townscape and Visual Impact Assessment.

